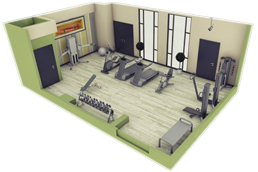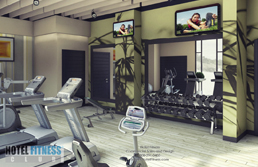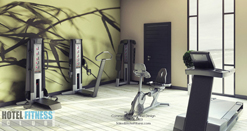Professional Facility Design
Our design and planning teams understand how spatial requirements, standards and clientele translate into facility design, and are able to provide you with an evaluation for a state-of-the-art fitness facility.  Fitness Room Planning
Our fitness rooms are designed to be comfortable, safe and efficient and can be incorporated into any leading brand, independent boutique or mid to full-service hotel or resort. Click here to customize your fitness amenity with our facility designer.Example Fitness Rooms | 
Architectural Design
We bring quality design to every aspect of a project. Our world-renowned architectural design partner provides services that include:- Architectural Design
- Building Space Planning
- Interior Design
Our design team can provide comprehensive services that include:- Fitness Facility CAD Design
- Product Specifications
- Project Management
- New Construction
- Renovation Projects
| 
Example Fitness Rooms
 |




